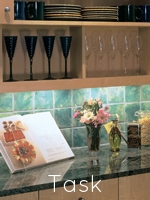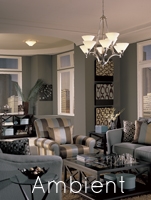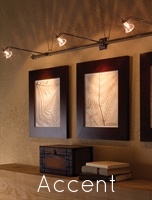The Tiny House revolution has officially started. There are a myriad of reasons to make the switch to smaller square footage, and there have been studies to prove it. Versus normal-sized home owners, tiny-home owners on average have a higher yearly income, more money in the bank, less (or even no) credit card debt, and have no mortgage to pay off. All really great incentives to tiny-home ownership, right?
Buuuuut tiny-home living isn't for everyone. For every good statistic, there's a less desirable one. The biggest (haha, get it?) of these stats is obviously the smaller footprint and less square footage. The average home built today is over 2,100 square feet, while tiny homes today average only 186 square feet! So in today's "How To," we're going to look at a few ways you can attain the minimalist look and feel of the tiny home movement without getting rid of a vast majority of your precious, precious stuff.
First thing I would recommend is getting furniture that serves multiple purposes. I've always been a fan of cocktail ottomans, a hybrid between the ottoman and a cocktail table. Extra points if it's hollow and serves as storage. This solution can potentially get rid of that extra chair you have laying around and will also help clean up extra clutter you have laying around, such as magazines, books, and blankets. One large or medium sized depending on the size of your space can work. Or get multiple smaller ones for super versatile seating.
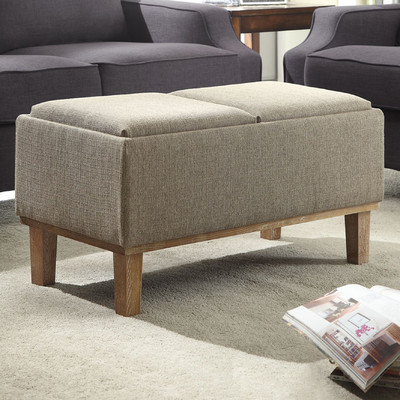
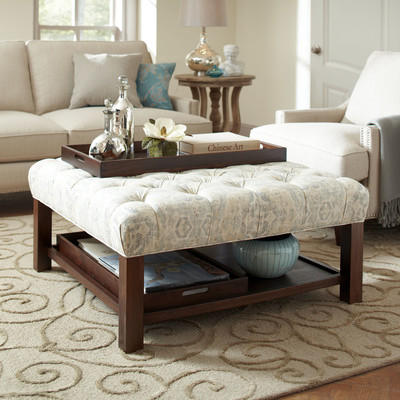
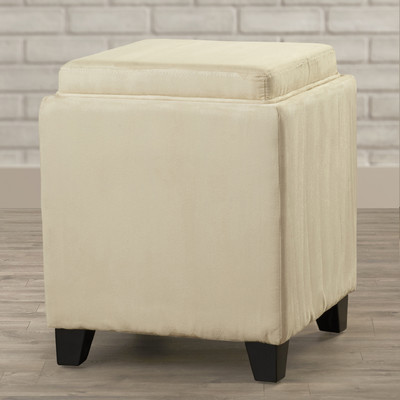
Above; ottomans thanks to Wayfair, here, here, and here.
Built-in banquette seating can be a really neat addition as well. If you keep the bottoms open and accessible. all of that extra space can be used for the big pots and pans you have in the kitchen, or larger hardly-used appliances that don't need to be taking up space on your counter tops.
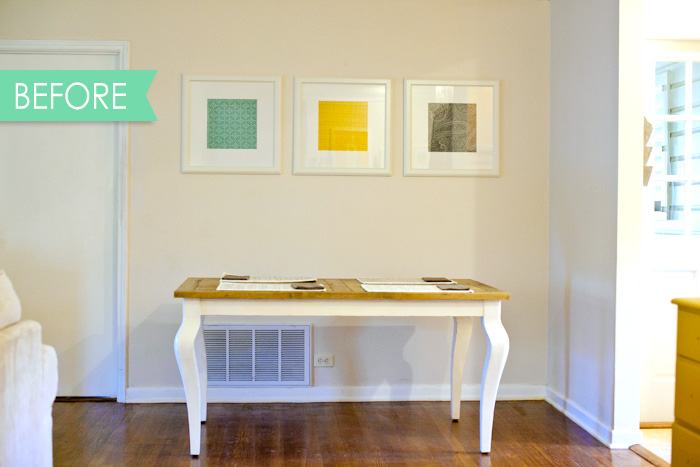
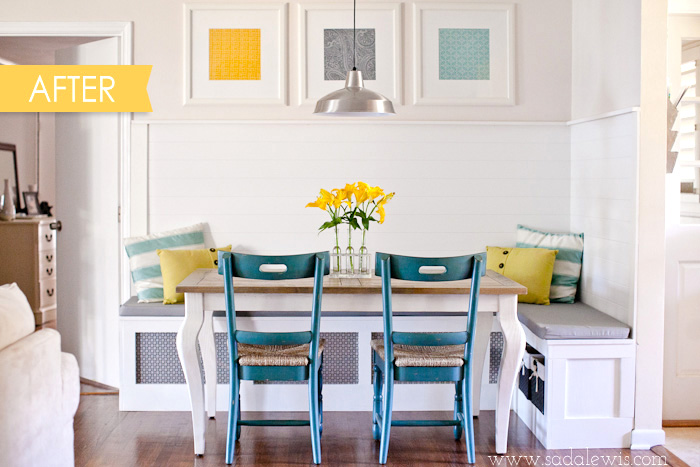
Above; banquette before and after thanks to Casa de Lewis.
Second recommendation is to utilize any and all 'extra' vertical spaces. Take a look at your main living space right now (family room, living room, whatever you want to call it). I can guarantee you've got at least one, maybe even two, empty and bare walls that are perfect for free floating shelves or a built-in shelving unit. I can think of three in my room right now! Shelves and built-ins can give you the opportunity to remove a few end tables and free up some major floor space to keep usable square footage to a maximum.
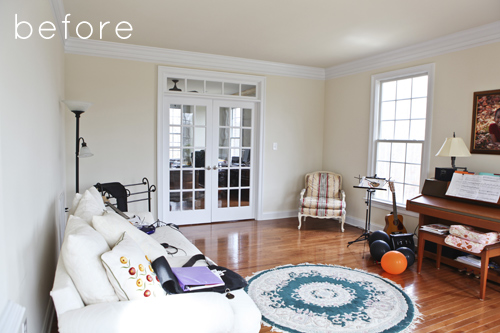
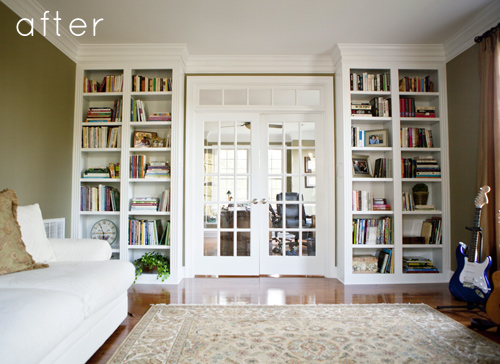
Above; before and after pictures thanks to Design Sponge.
Third suggestion is all about lighting. Lighting can have a very drastic impact on the perceived space in your room. The darker the room, the smaller it will feel, and vice versa. now having said that, I wouldn't go buying a small army of table lamps to put everywhere. Having more light is important, but it's all about the type of light you have. You'll need a happy mixture of down lighting, or "task" lighting, diffused ambient lighting, and accent lighting. Task lighting will help illuminate smaller areas for reading, writing, etc. The ambient lighting will keep a nice uniform light throughout the entire space. Think recessed can lighting or even a few floor or table lamps with light shades to allow the light to diffuse evenly throughout the space. And finally the accent lighting will help highlight spaces you want your eye to hover, like those new built-ins and shelves, or special artwork.
Above; lighting examples thanks to the American Lighting Association.
Hopefully these little ideas and suggestions can help you clean up your space a bit and get that nice, uncluttered, and clean tiny-home look and feel. Thanks again!
Header image courtesy of POPSUGAR. Study thanks to the Tiny Life.

