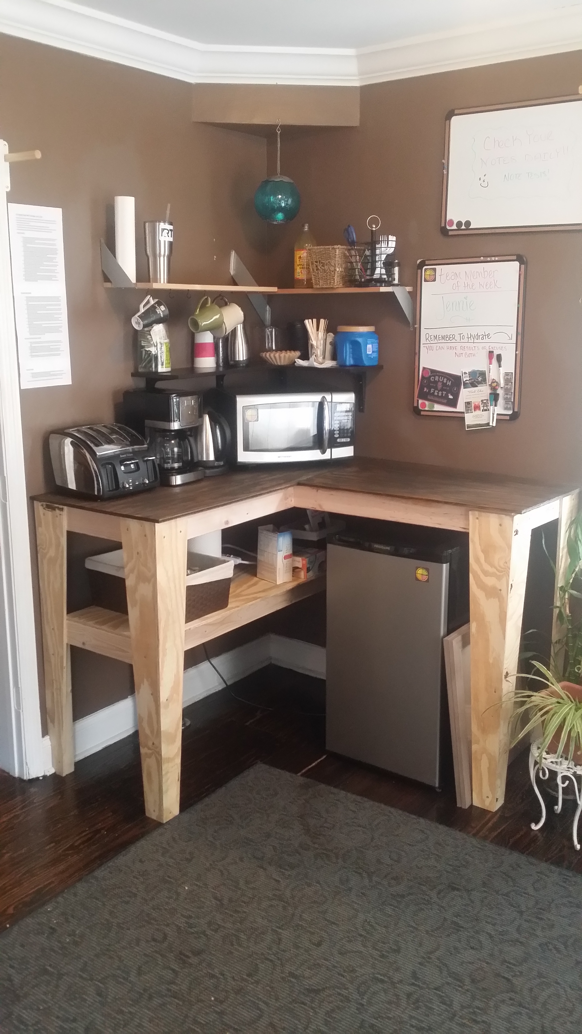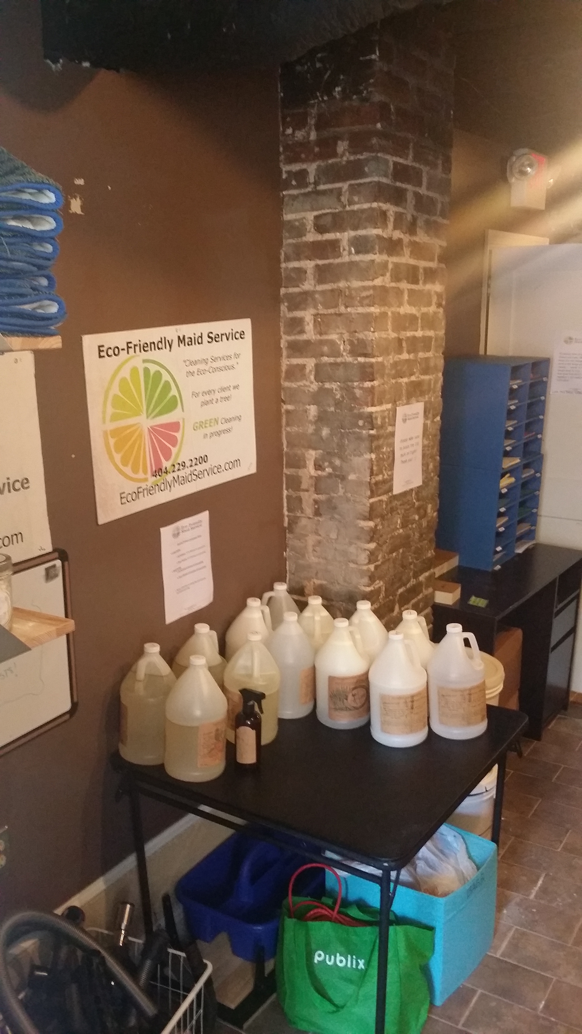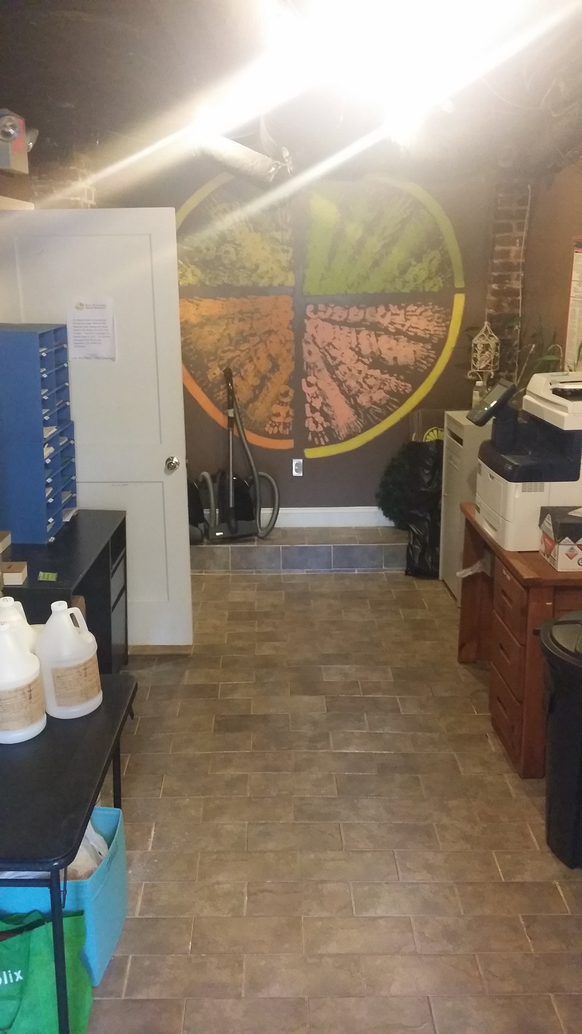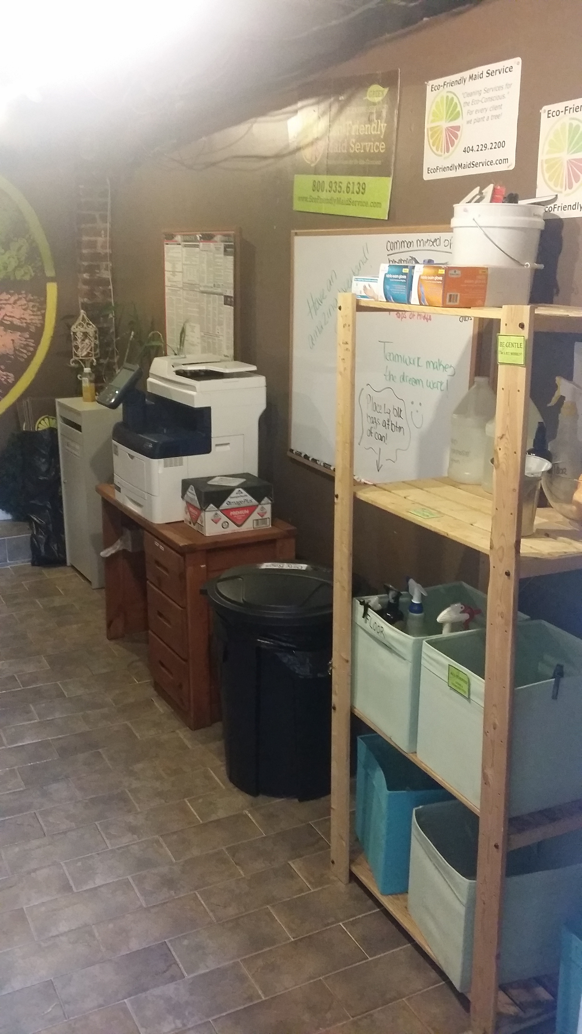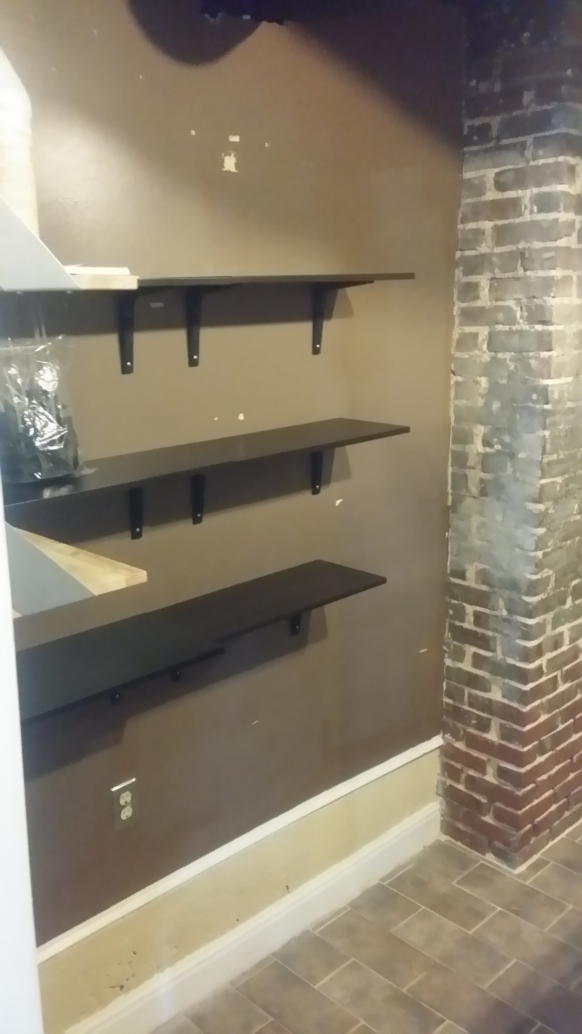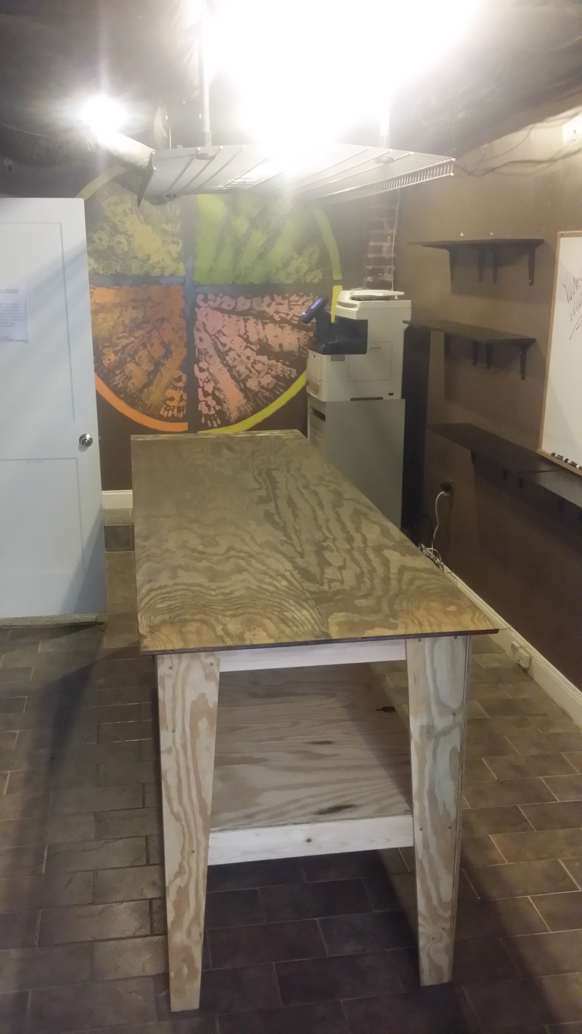The owner of a local cleaning service reached out for help with their office. They just bought an apothecary (holistic medicines for health and wellness) and are in the process of moving that business into their space as well. They needed help organizing their current inventory of cleaning supplies in preparation for the new materials that come with the apothecary. I designed, they liked. I built, they loved!
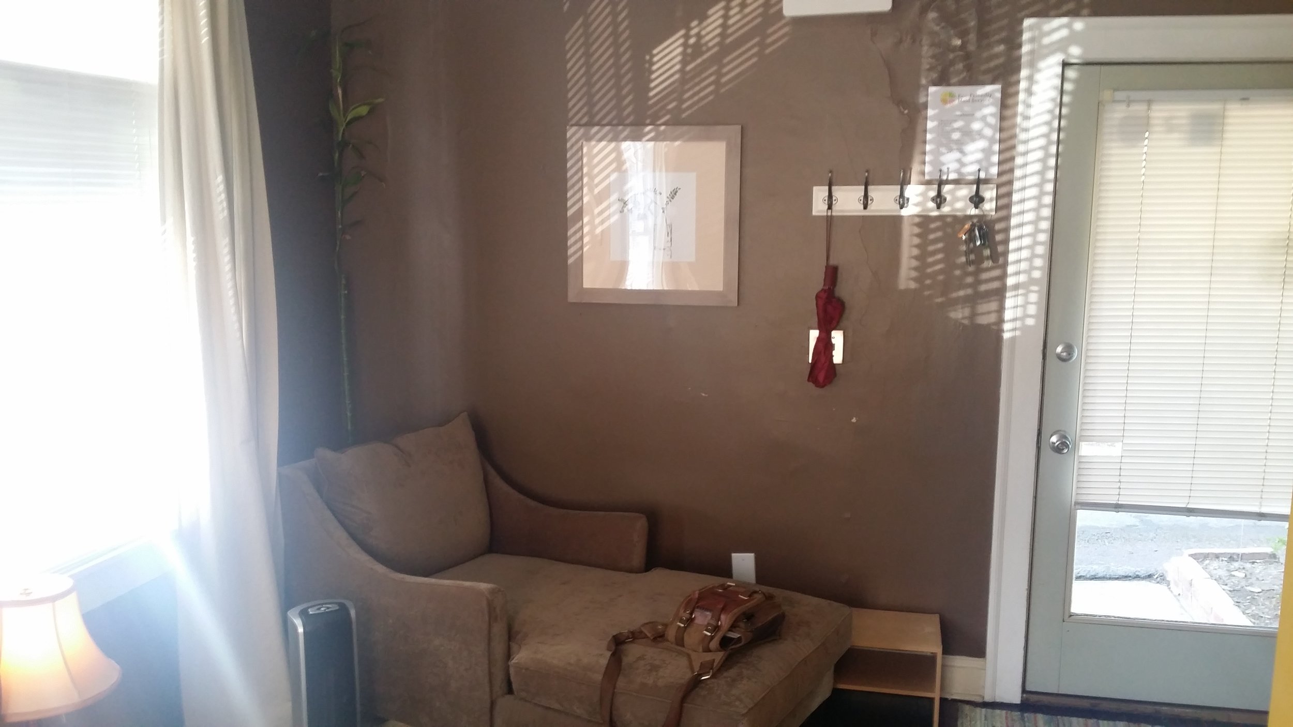
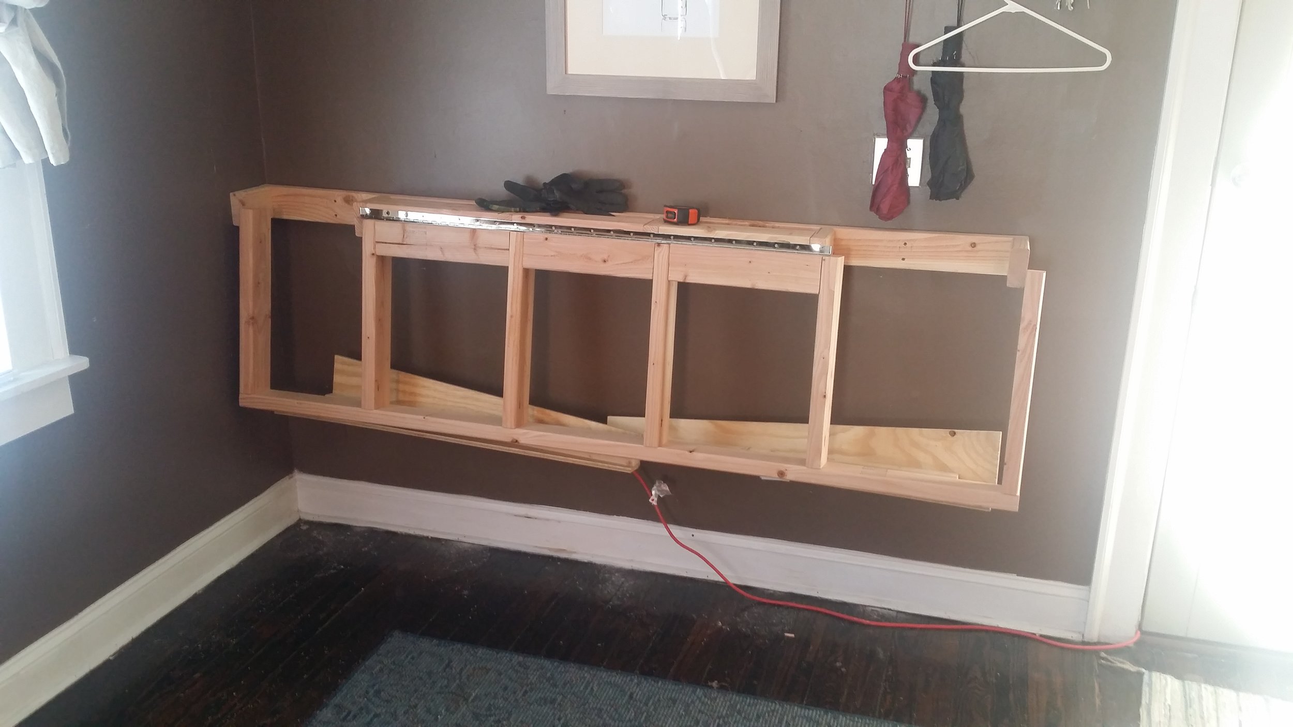
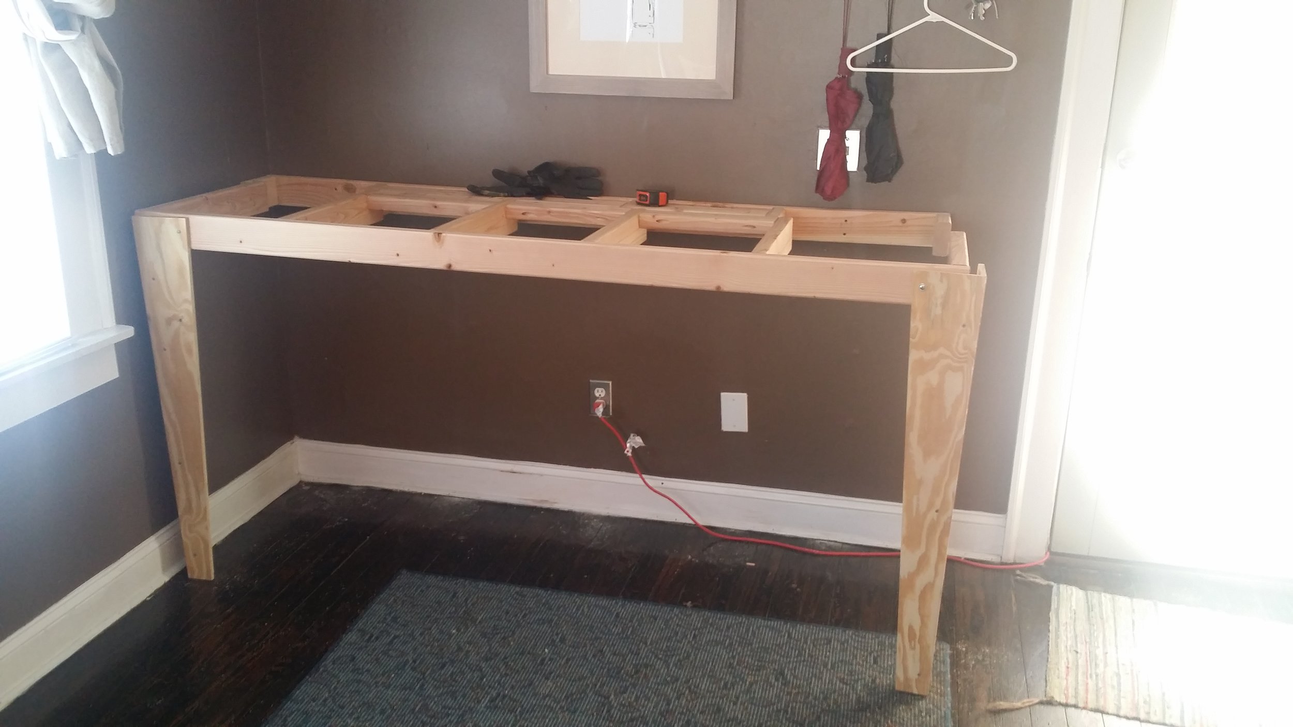
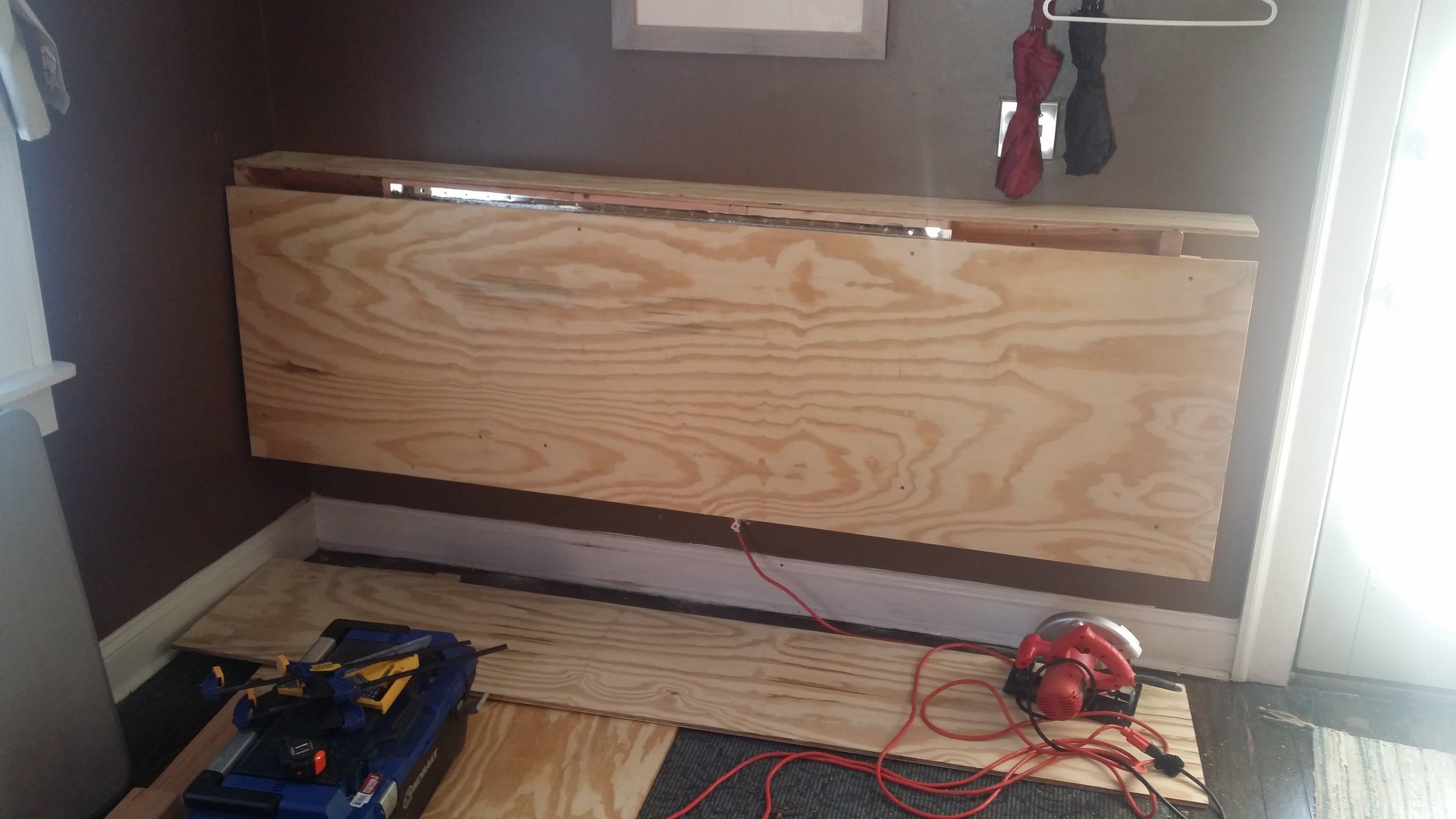
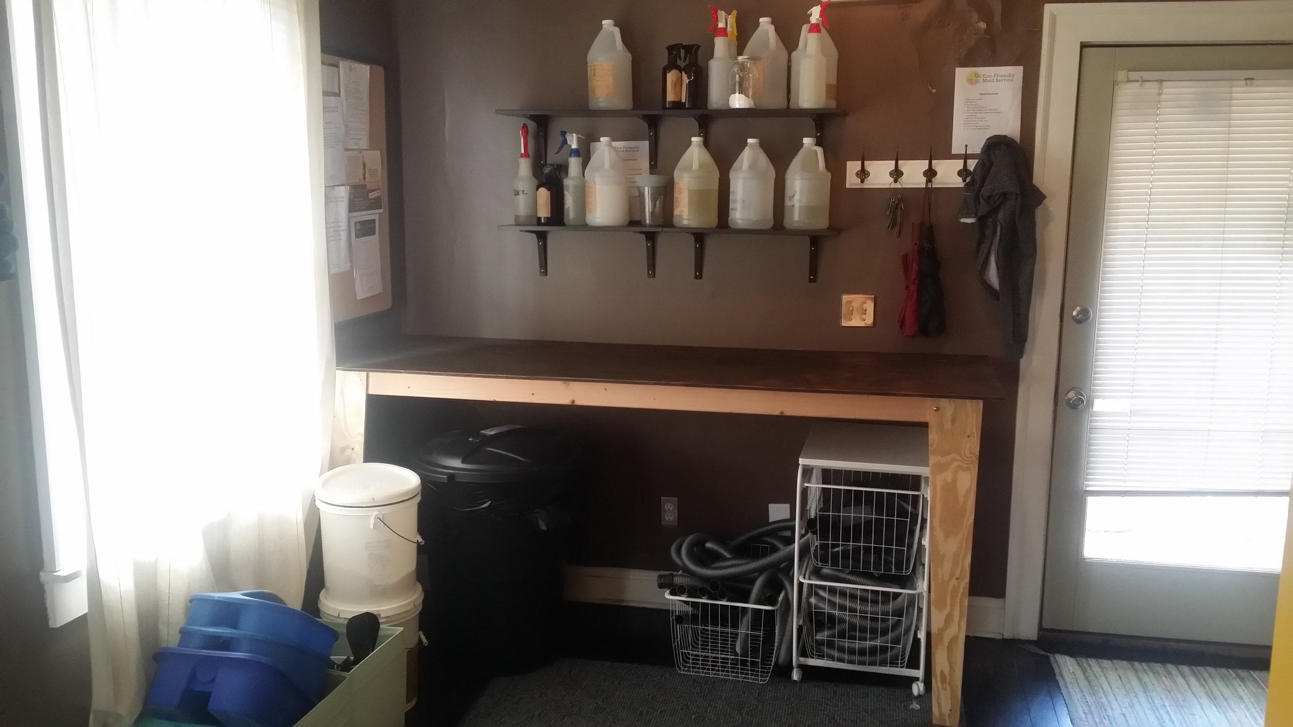
The front room contains the bulk of the work and is where the cleaning supplies and equipment will not be held. Little traffic from customers or the public, so it's mainly a staging area for the cleaners to get everything they need for their next project. This table is a folding 'folding' table. Floor space is still important, so i built the table into the wall with the ability to fold away when not in use.
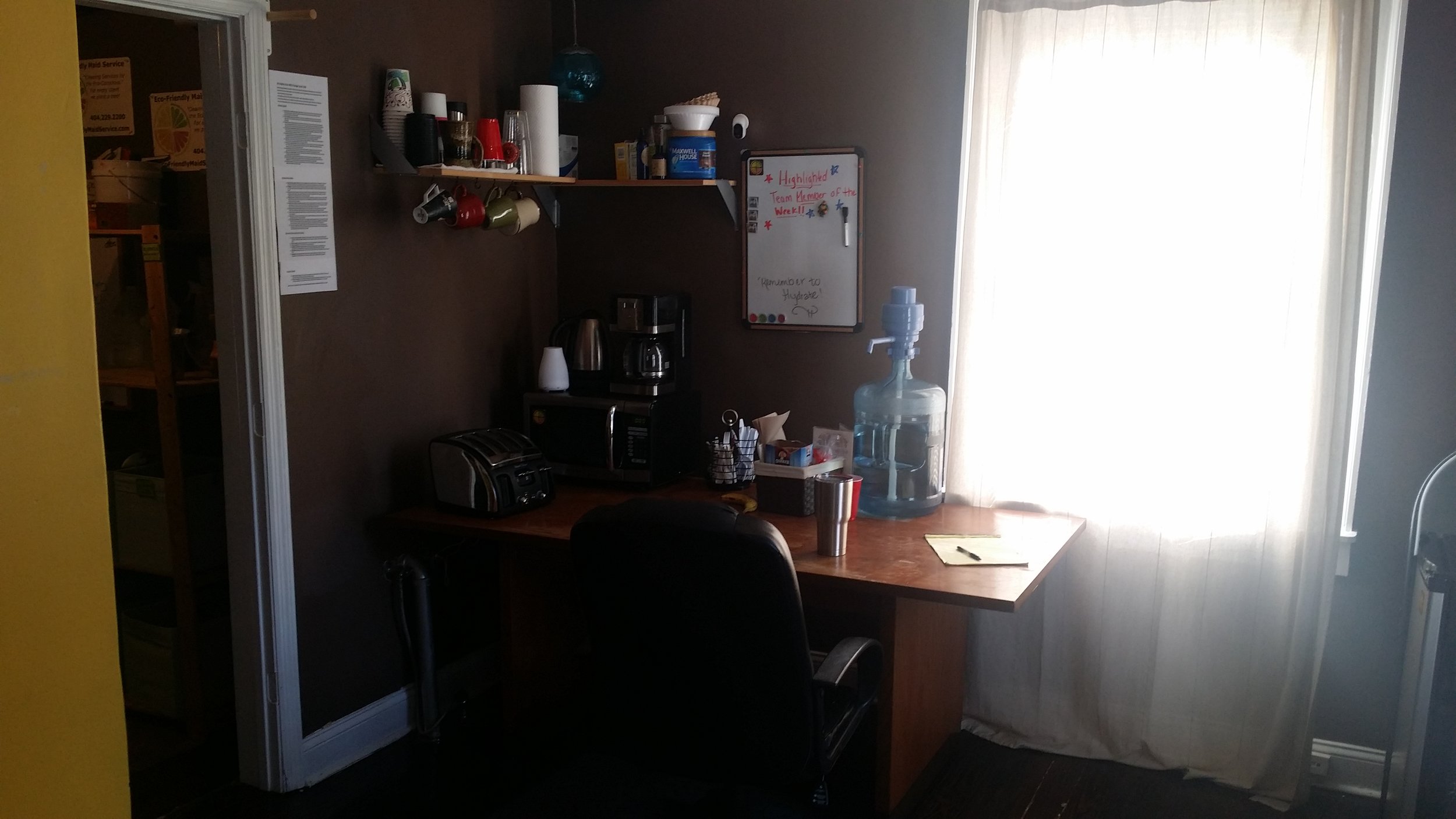
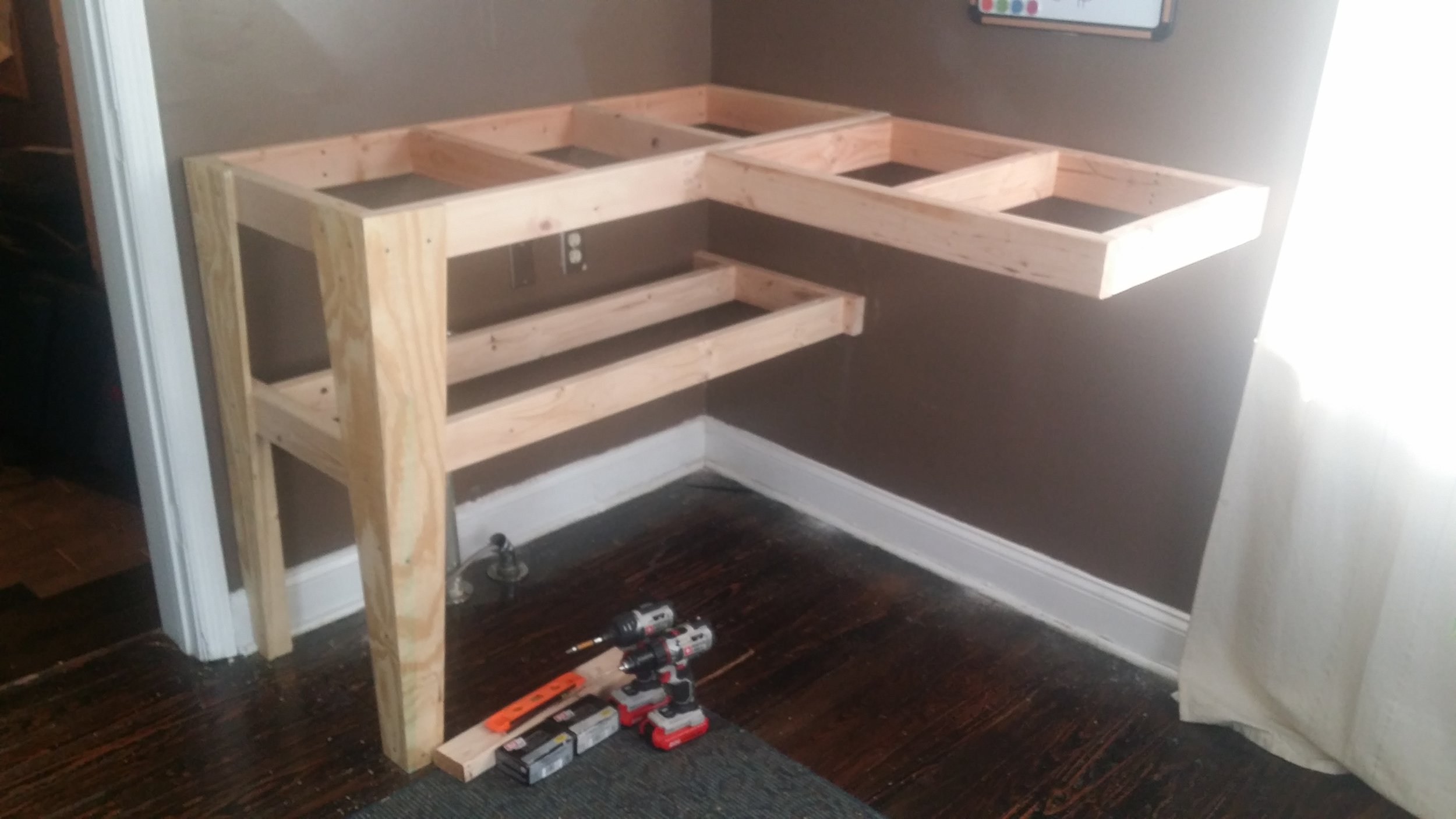
This is the opposite corner of the same room, where not only can the cleaners get the materials to help them clean, they can also get the fuel they need to help them clean (coffee, duh)! Counter-height table with shelving above and below, and a space for their mini-fridge.
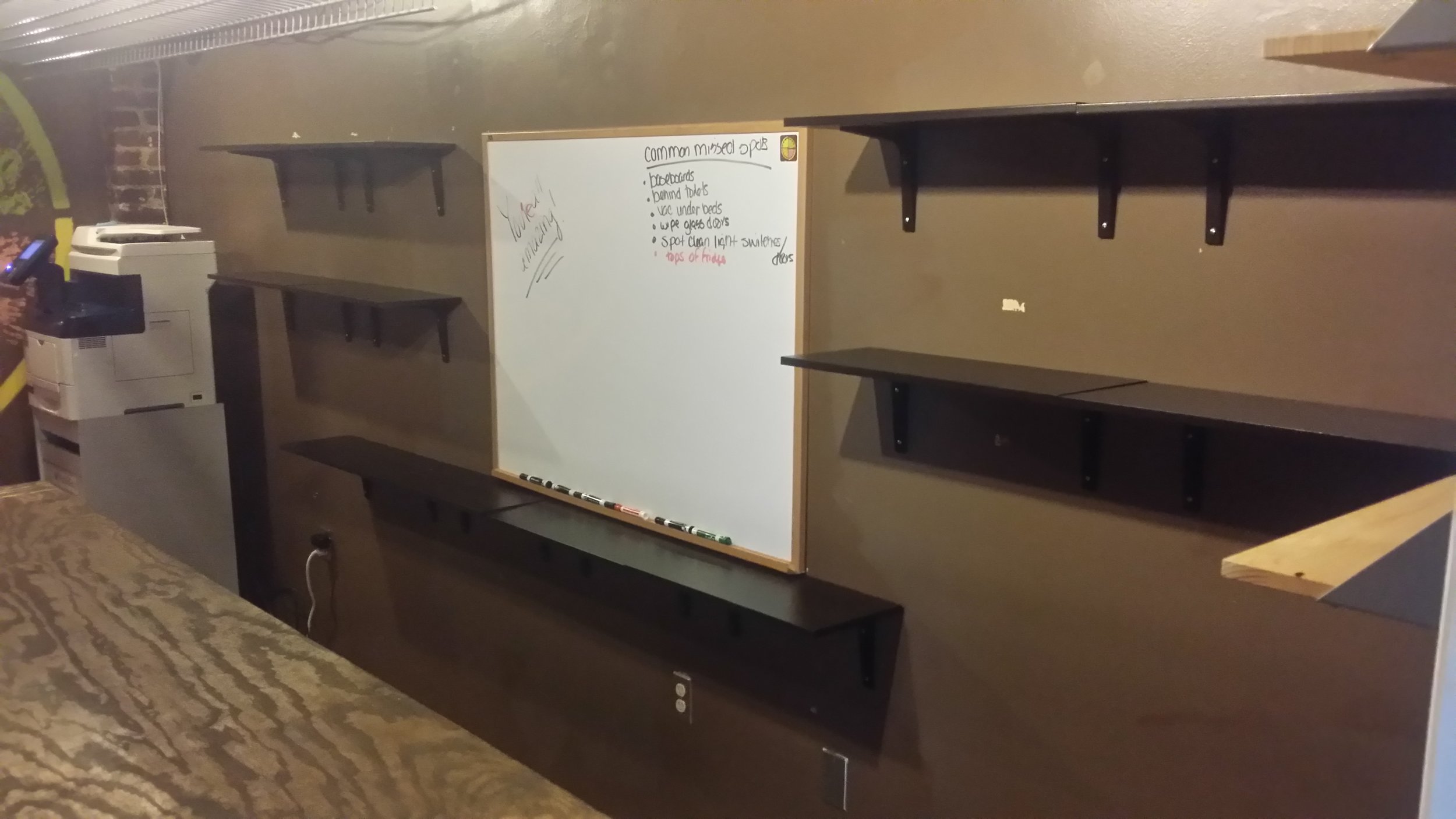
This is the room that had served as storage cleaning supplies (first three pictures), so that's why it looks a bit empty after the install (last three pictures). Custom table down the middle with hanging storage above, this is where the mixing and bottling will be done for the apothecary once it all gets moved in. Plenty of shelving on the walls and under the table keeps the floor space clean and uncluttered.

