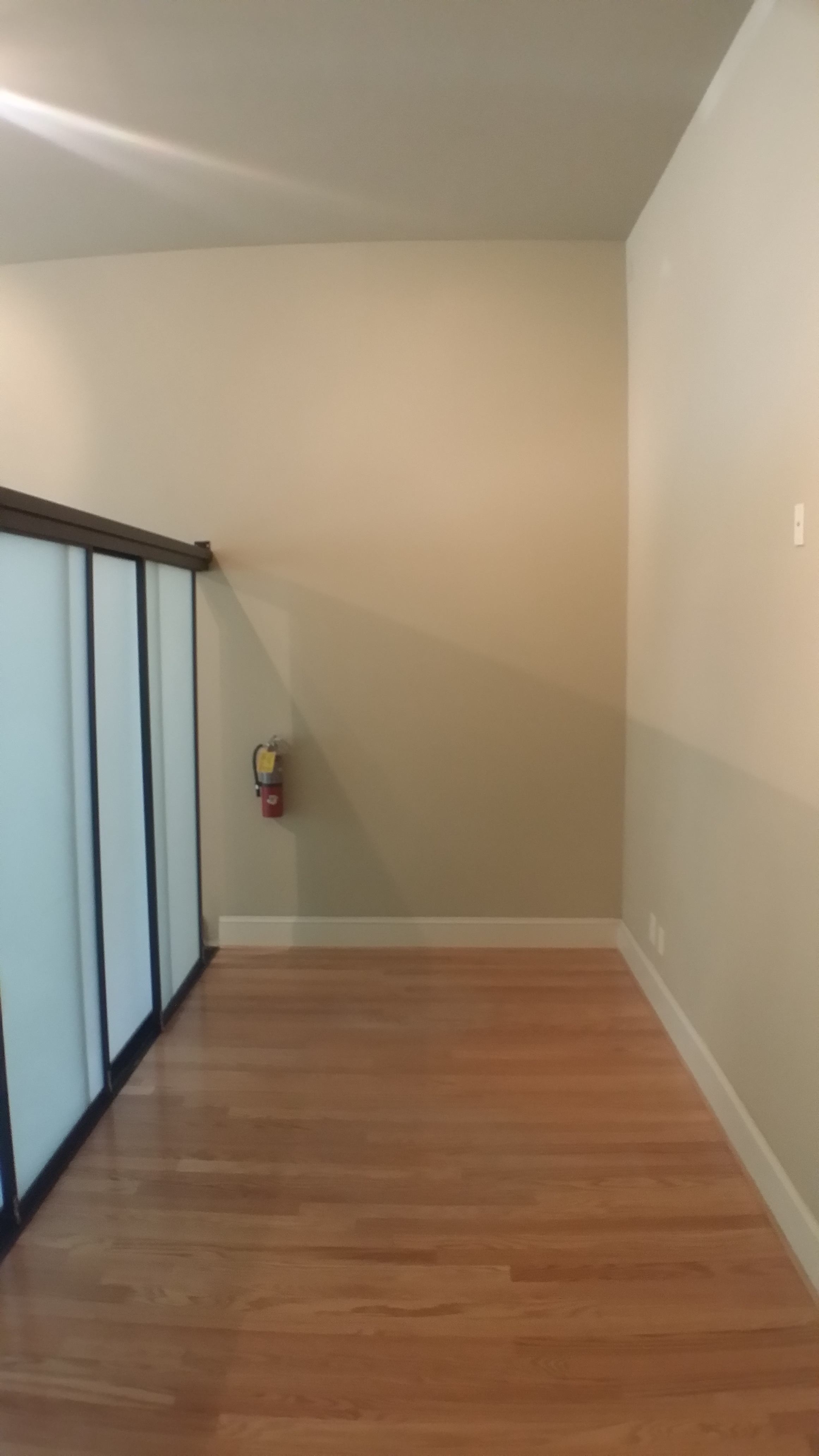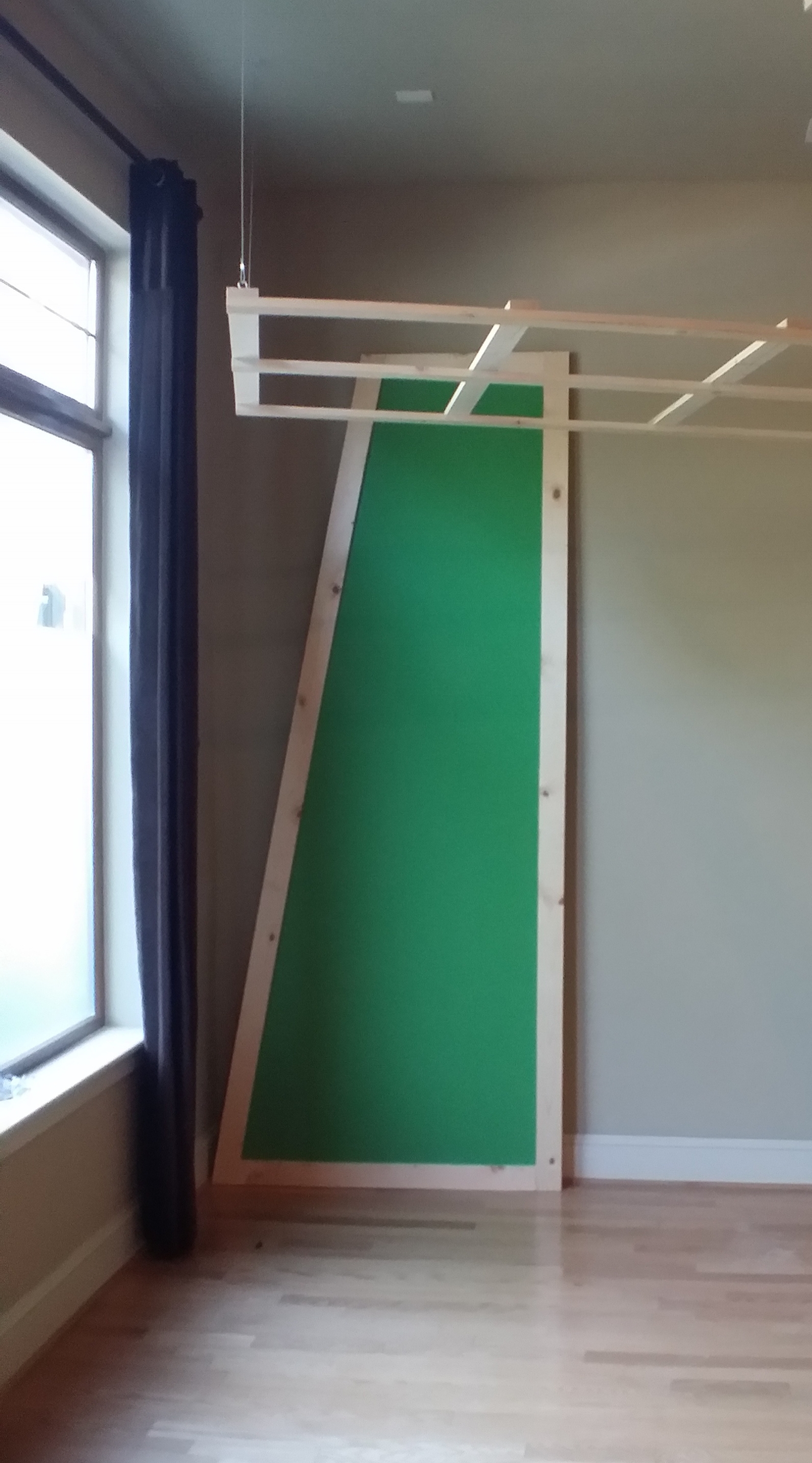Another commercial project completed! A marketing firm here in the Atlanta area was moving out of their expensive high-rise in the thick of Atlanta traffic and into a smaller suburb outside of the hustle and bustle. Basically 'upgrading' to a space that fits the culture of their company. It became my job to make the blank space fit their culture as well!
The high rise office in all its... glory. Desks pushed to the perimeter of the room, everyone has their backs to each other, and no real character to speak of in an office building like this. Time to upgrade!
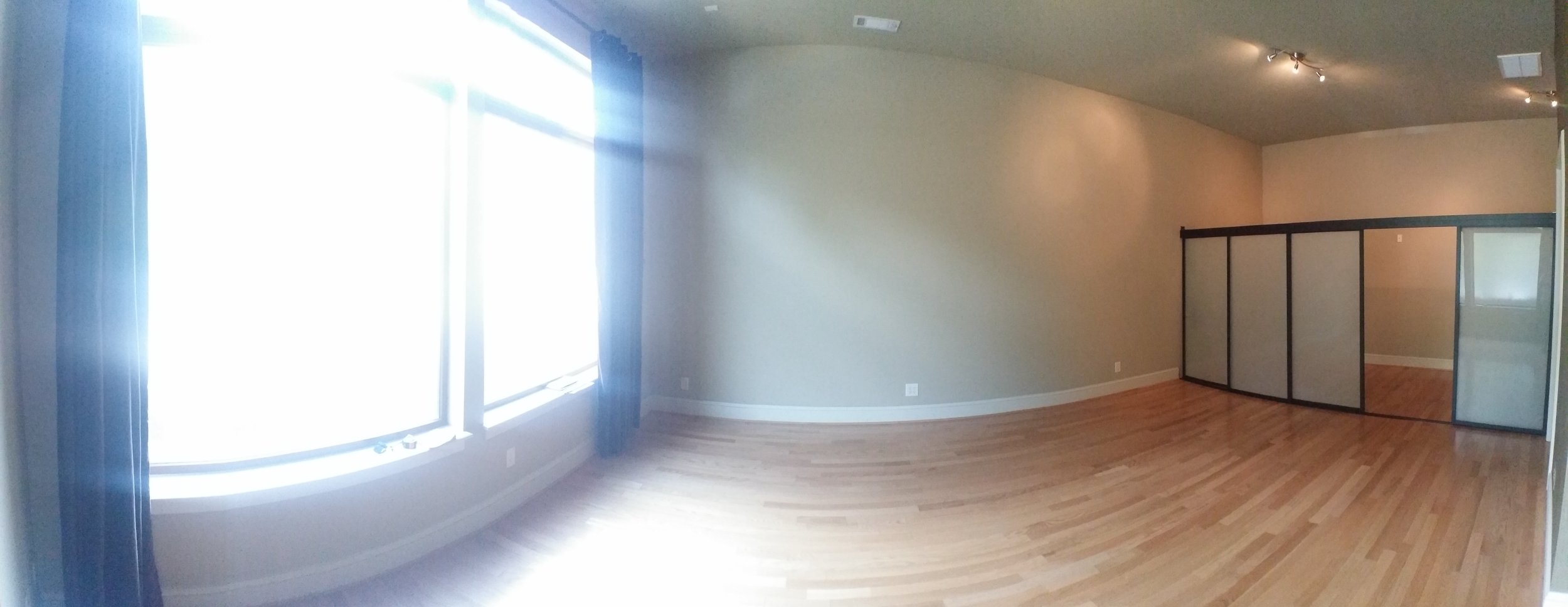
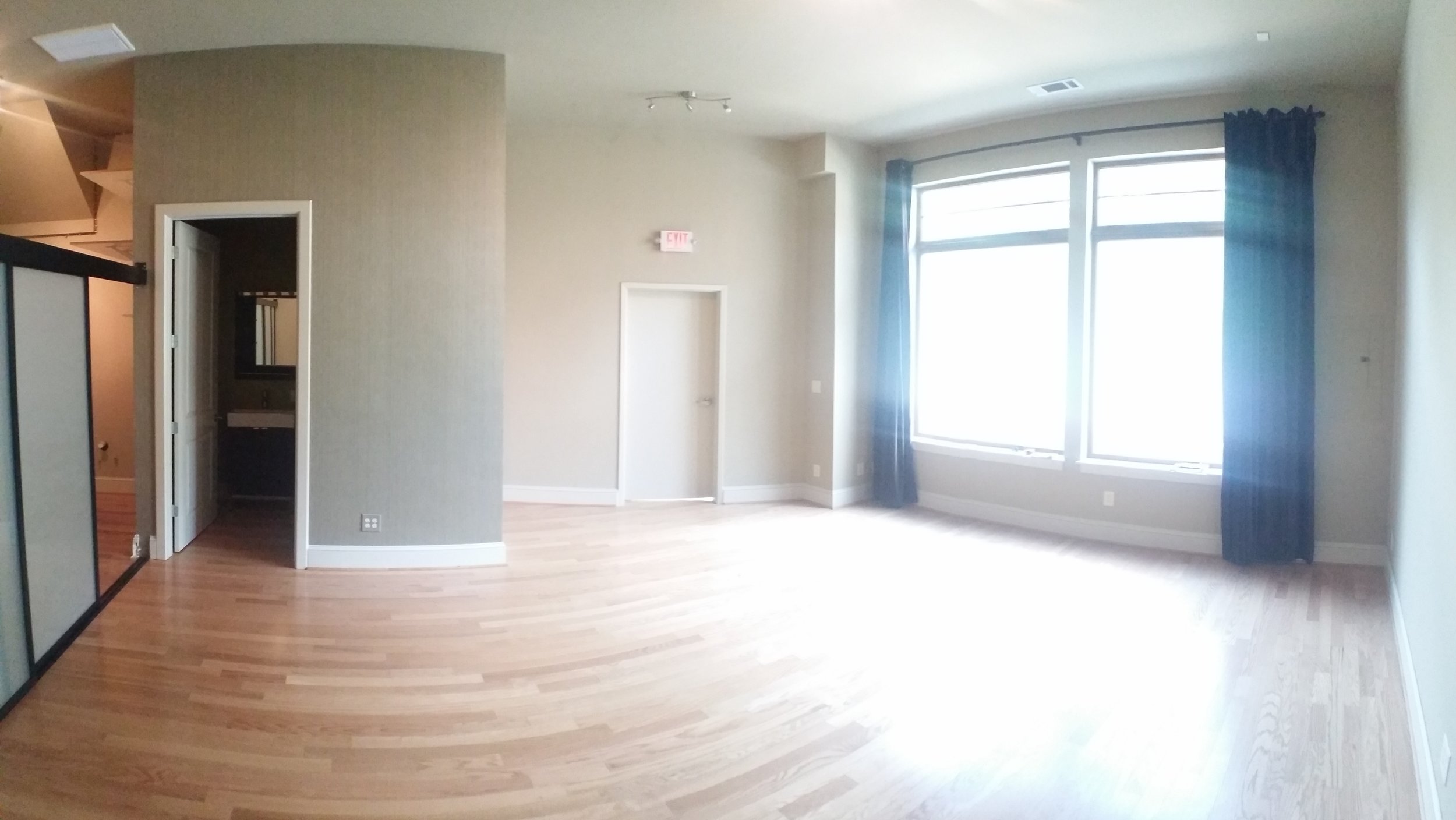
Here is the new office prior to, well, anything. A lot of potential in a space like this, and luckily the employees realized that. Unfortunately, there was a landlord who chose not to agree with some of my ideas for that potential.
This is the floor plan we decided on going with after several revisions (THANKS landlord who wouldn't let me use my coolest ideas...). I still think we got the best result we could have with the designs.
A nice open floor plan allowed me to pull the desks from the perimeter and group them in the middle to create more of a co-operative dynamic in the work place. 3 large rugs under the work area help soften up the hard woods and make the whole office feel a little warmer. The sliding doors will be used to separate the work space and give a designated area for privacy and video conferencing. A custom made partition wall with sliding door will hide the partial kitchen from prying eyes.
Here we have the reflected ceiling plan. Since the ceiling is quite high for the overall size of the room, I wanted to create a feature to help bring the perceived height of the ceiling down and make the room feel a bit more intimate.
Several custom 'pallets' suspended from the ceiling at various levels will be used for the lowered effect, and a hanging cage system will be used to suspend the various cords for the computers rather than running them on the floor.
Both the pallets and cage together help create a more industrial and modern feel to the cookie-cutter space.
This is a perspective of the far wall to show you the change in elevation for the ceiling systems. 12 feet becomes anywhere from 9 to 11 feet. A much more intimate setting for a smaller space.
The large green panel on the left will be made for two purposes; sound deadening (it's pretty echo-y in there with all of the hard surfaces) and color. This place is in dire need of some color, and the company's Kelly green does a great job of popping off of the walls.
This is the wall that the main entrance into the office is on. A set of panels in the corner here will again bring color into the space while helping to cut down on the noise reverberation that can happen in a busy office.
Final perspective. And approved by all parties!
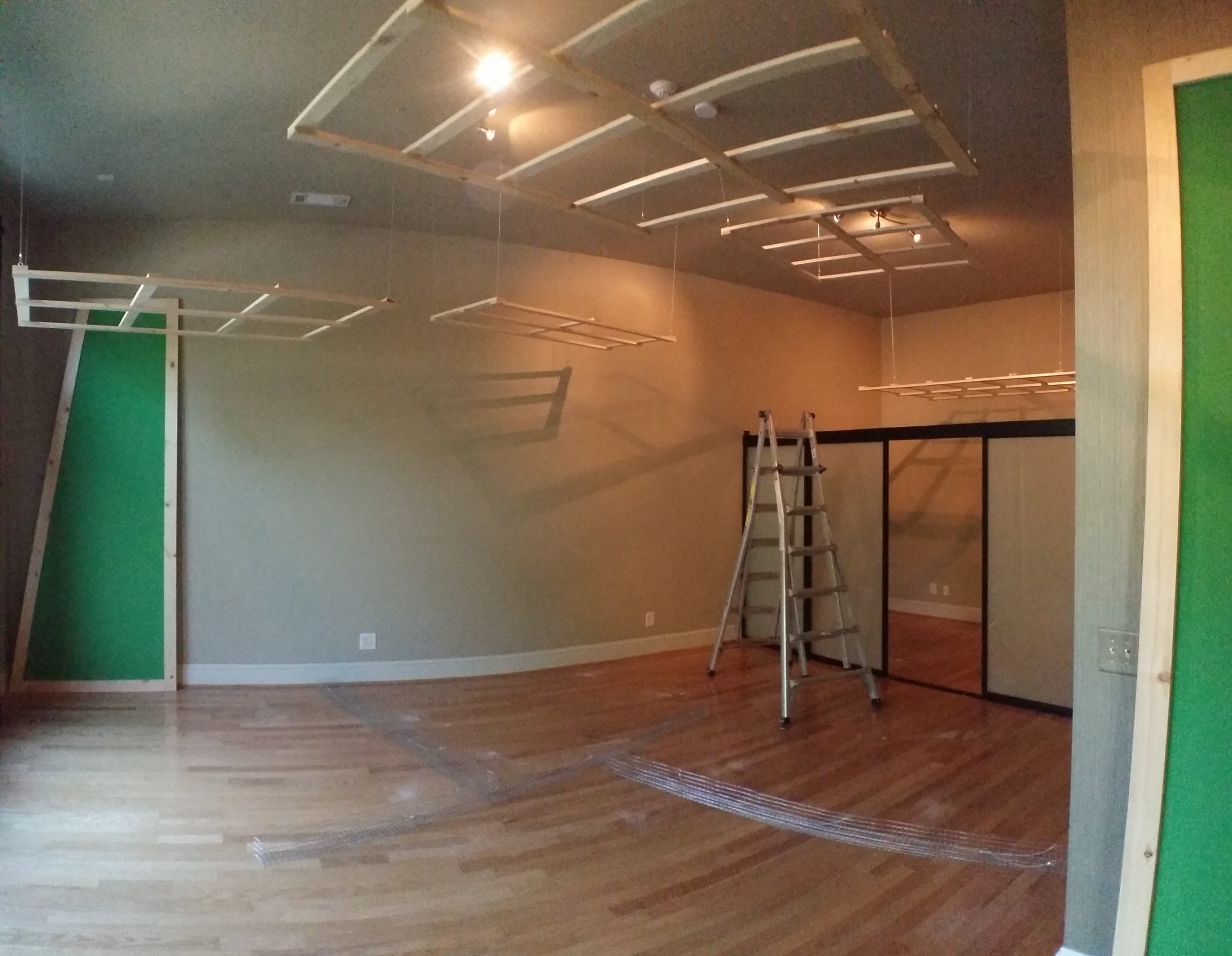
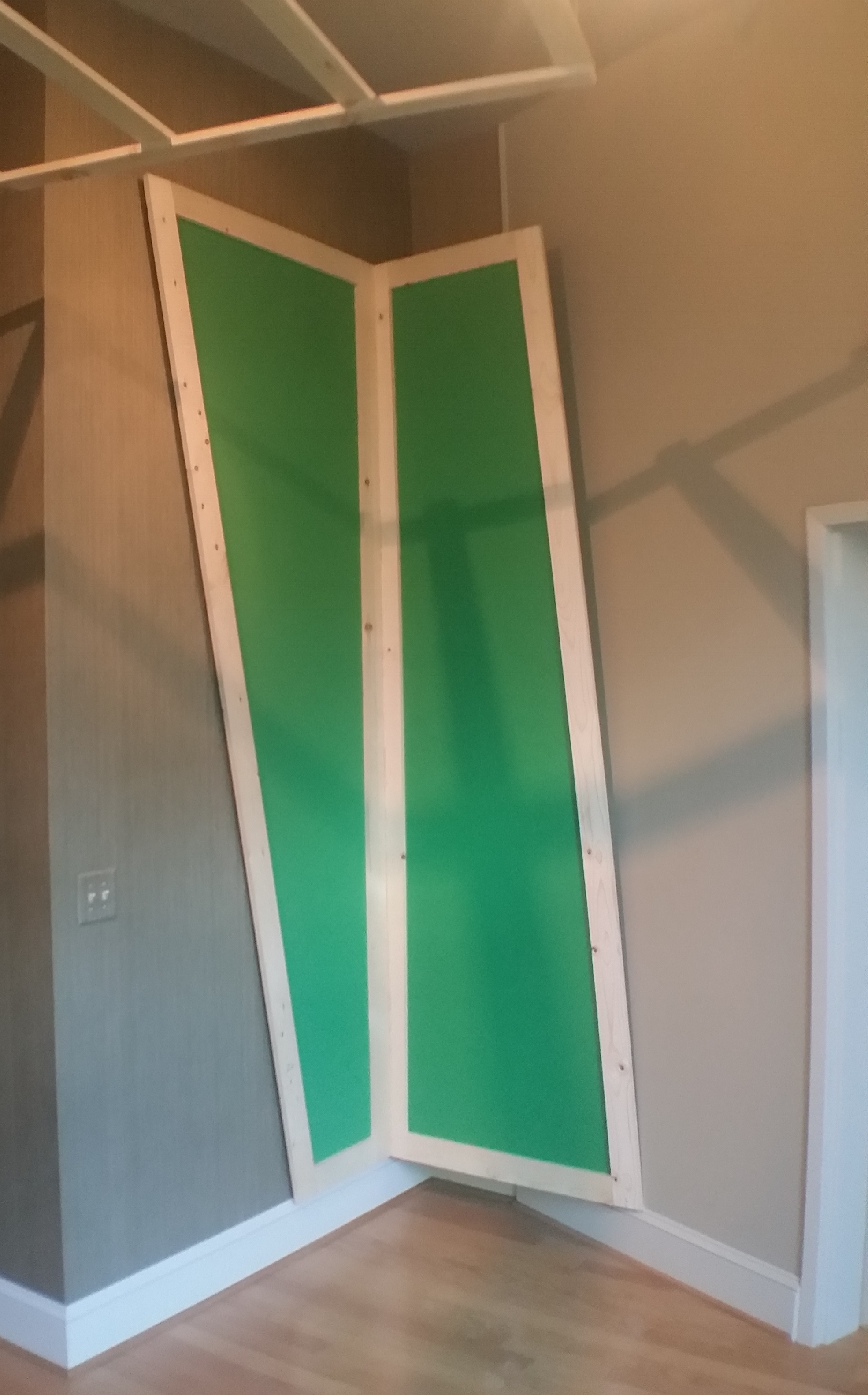
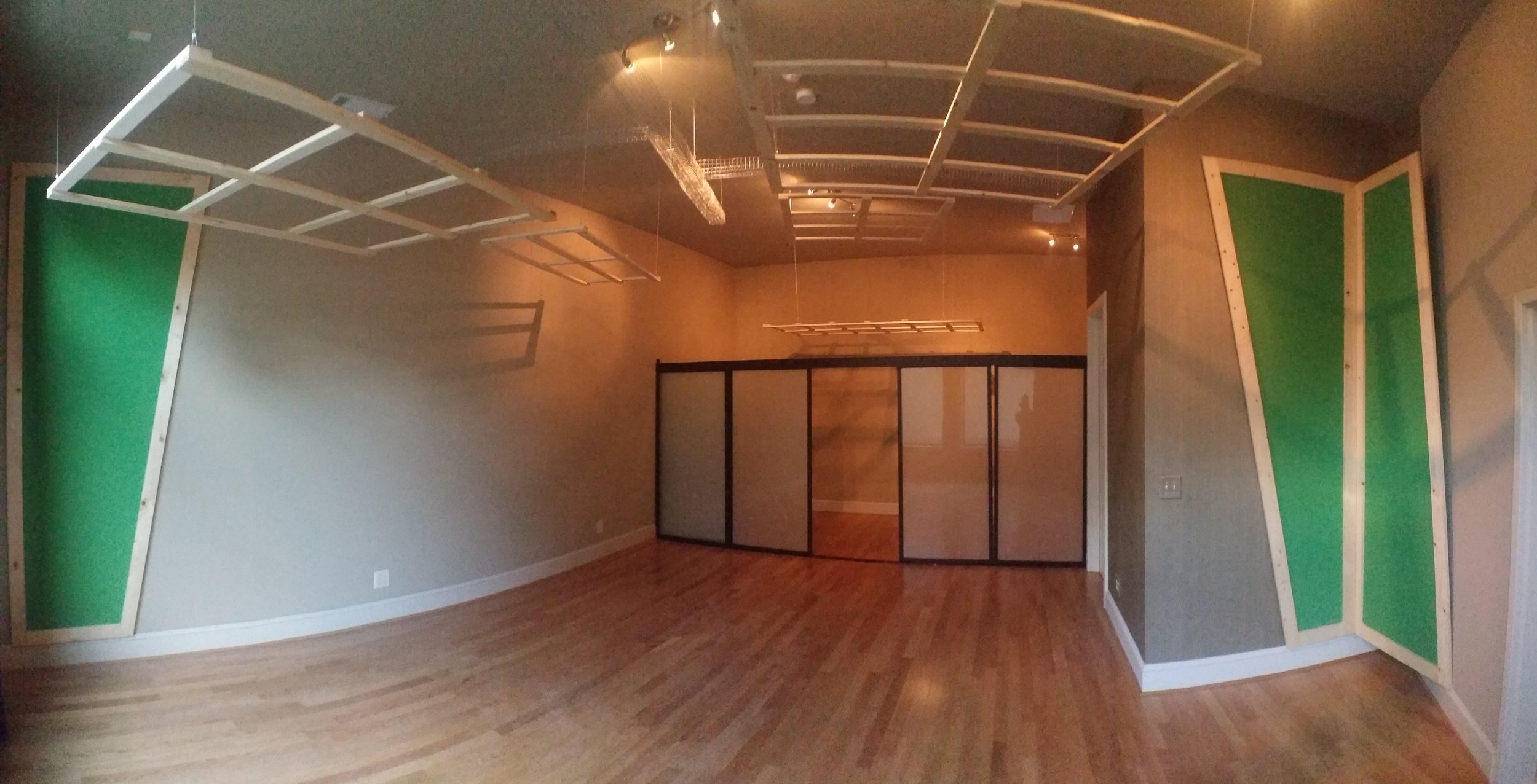
These pictures show the panels and ceiling pallets after install. They've effectively brought color into the space (the rugs on the floor will help drive the 'green' theme home) as well as done a great job of knocking down a lot of the sound bouncing around in there.
Almost done. The important items are moved in on time so everyone can get back to work. I changed out the existing lighting fixtures for some industrial looking pendant chandeliers to really brighten the place up and provide more lighting for those early mornings/late nights. I have a few little things to button up to really complete the install, but we're very close!

