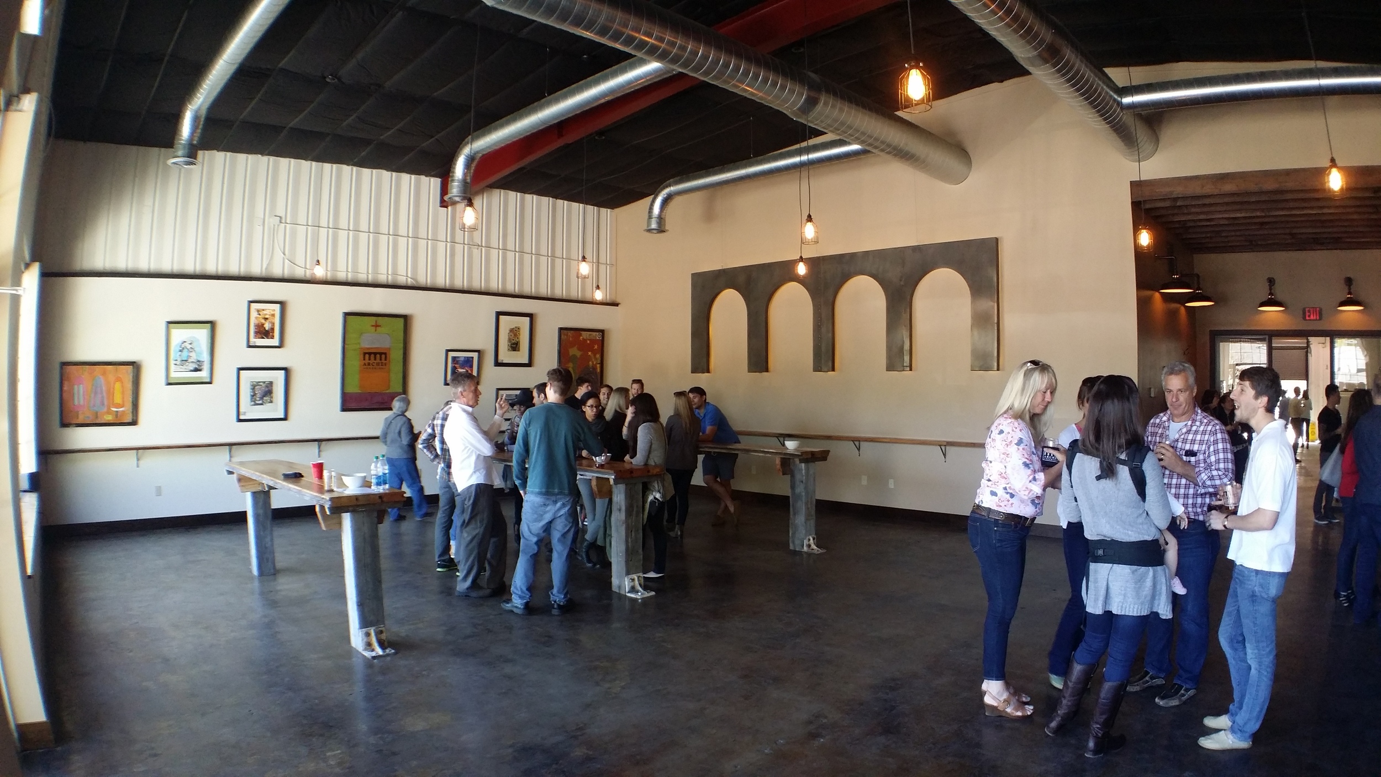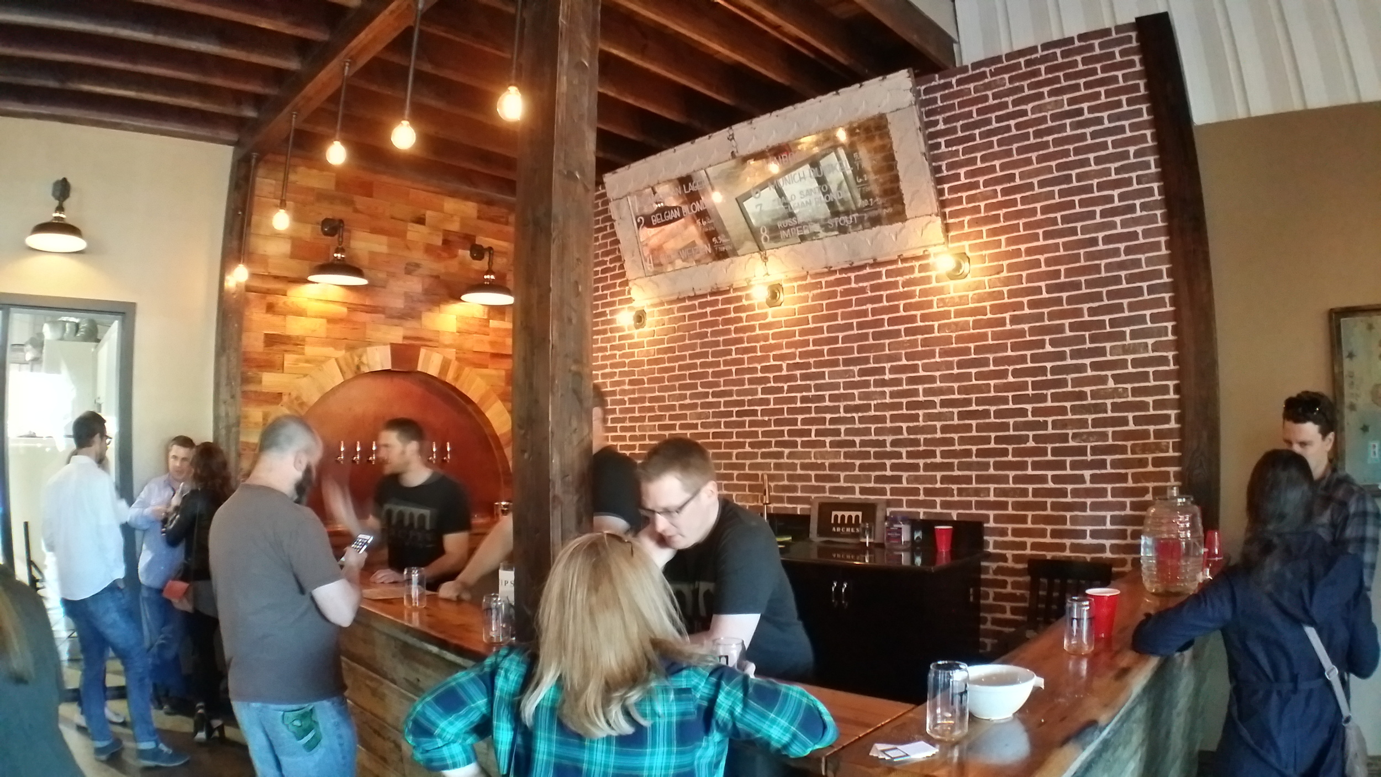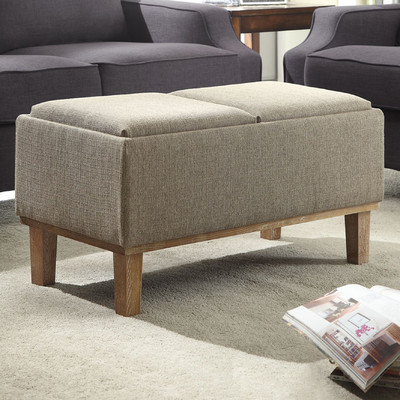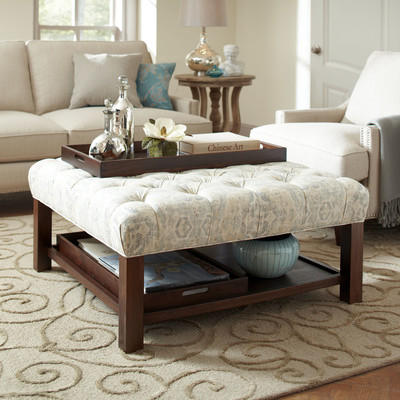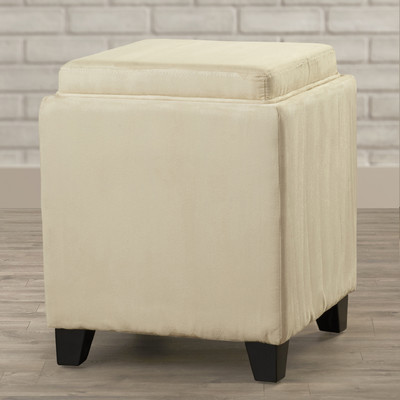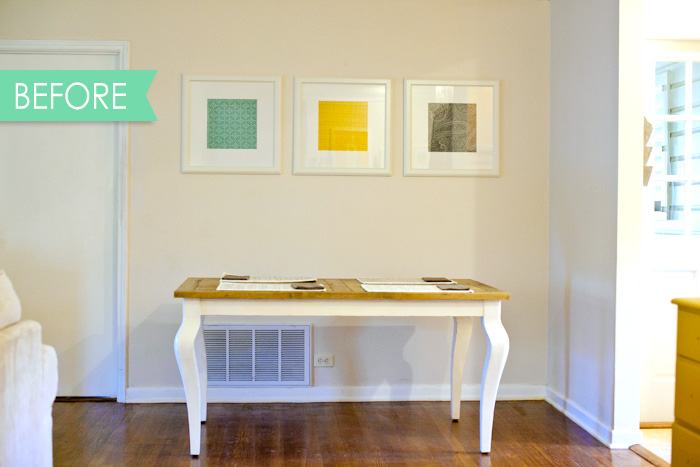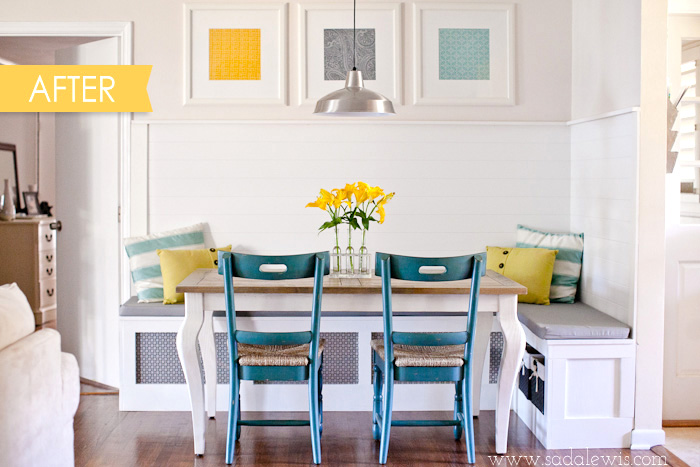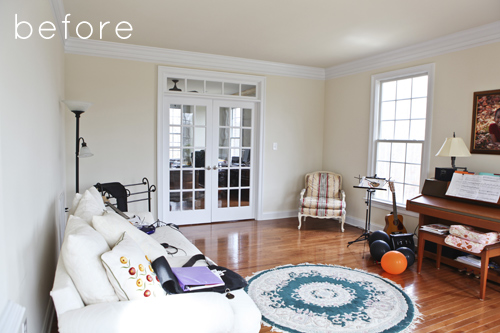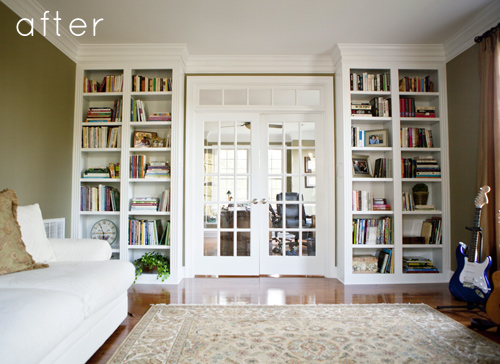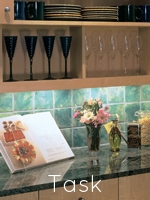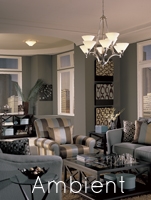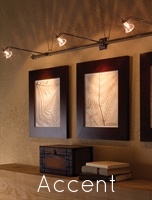Aside from the living rooms and kitchens, we spend quite a bit of time in our bedrooms. Not just for sleeping, but for getting dressed and ready for the day, making phone calls, reading, or even getting a jump start on cleaning out the DVR. Since we spend so much time in there, why not make it as pleasant of an experience as possible? Here are just a few ideas that can help spruce up the 'place where the magic happens' for pennies on the dollar.
Creative Covers for your TV
You can find numerous pro/con listicles for why you should or shouldn't have TV's in your bedroom. If you don't, Great! If you do, that's awesome, too! BUT, if you do have a TV in there, let's dress it up a bit. Covering your TV with simple medicine-style cabinet doors, or a sliding barn door, will help hide away anything unsightly. Even a simple picture frame mounted to the wall around the TV is a great way to keep the attention off the TV itself and incorporate it in a gallery wall with other art.
Put up a Canopy
It's easy to blow a few thousand dollars on a fancy canopy bed; it's such an upscale look that no one thinks twice about the cost. Maybe you should, though. It's way easier to make one yourself! You can find some simple curtain rods to create the same look and feel, or even use PVC pipe and various fittings (mixed with a bit of spray paint) for a simple Sunday project. You don't even have to go around the entire bed, the corners work just fine as well!
Paint, Paint, Paint!
Now is not the time to be boring with your paint choices; no more Taupe on Taupe. Now is the time to be bold! Don't shy away from some drastic color improvements.
Having said that, walls are very 'been there, done that.' Don't be afraid to get up on your ladder and pull a Michelangelo, because accent walls are out and accent ceilings are definitely in. But If you're not quite ready for a painted ceiling, consider painting accent colors on half walls all the way around your room rather than a full wall. It will bring a lot of drama to the room, while giving it the appearance of being taller than it actually is. If you're feeling really daring, you can always combine the two as well!
Molding/Paneling/Planking
Nothing says 'classy' more than intricate molding in a room, whether it's at the ceiling, on the walls, or at the floor. If you want to really make your room pop, these are easy additions you can do in a weekend.
If you're not savy, look to this foam option for an easy crown molding install (you could even wrap molding around your new canopy!). Looks as good as the real stuff, but can be done without all the tools. If you have existing baseboards, you can add some extra height with some paint and a simple half-round from your local hardware store. It's an easy way to bump up the 'wow this place looks expensive' factor.
Sure, you could just paint the walls, but it's way more fun to nail some wood to the walls first! Pallet wood, peel & stick vinyl flooring (seriously, picture #2 is peel & stick flooring!), or even a healthy dose of shiplap and a coat of paint are all great options to mix different textures along with new and fresh colors in your space.
Hopefully you can use one of these ideas, or even combine a few tips, for a new and improved bedroom space. Good luck!
Pictures and links courtesy of Sawdust 2 Stitches, One Kings Lane, Amazon, Shanty 2 Chic, Our Pinteresting Family, and Muskoka Living.
























